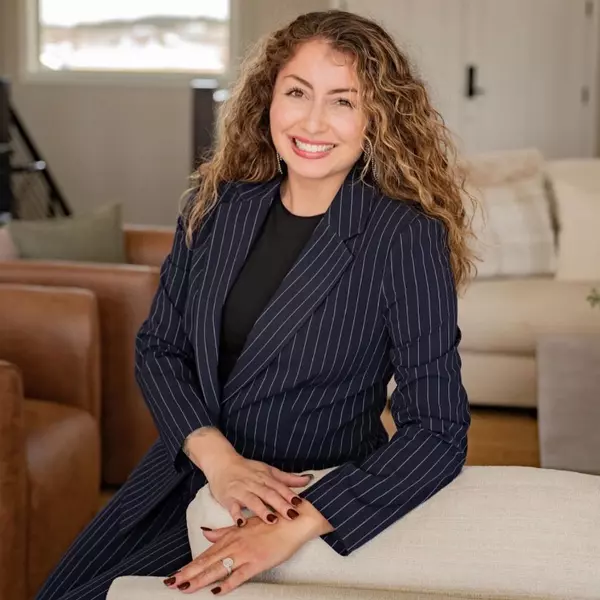$549,900
$549,900
For more information regarding the value of a property, please contact us for a free consultation.
6 Beds
4 Baths
3,348 SqFt
SOLD DATE : 01/31/2025
Key Details
Sold Price $549,900
Property Type Single Family Home
Sub Type Single Family
Listing Status Sold
Purchase Type For Sale
Square Footage 3,348 sqft
Price per Sqft $164
MLS Listing ID 7388677
Sold Date 01/31/25
Style 2 Story
Bedrooms 6
Full Baths 3
Half Baths 1
Construction Status Existing Home
HOA Fees $18/qua
HOA Y/N Yes
Year Built 2004
Annual Tax Amount $1,568
Tax Year 2022
Lot Size 5,800 Sqft
Property Sub-Type Single Family
Property Description
Nestled in Ridgeview at Stetson Hills, this alluring 6-bed, 4-bath home is a gem! All new carpeting throughout with recent updates including some fresh paint, unique light fixtures, new furnace, AC, and humidifier, this home offers both comfort and style. The main floor has an open layout with spacious living and dining room. An inviting 3-sided fireplace separates the two, adding warmth and charm. Dining room features a bar area, complete with a wine fridge. The chef's kitchen has sleek Quartz countertops, stacked stone backsplash, swing-out pantry, and pull-out shelving for easy storage, plus 42-inch cabinets, recessed lighting, modern appliances, a large island and tile floors. Just off the kitchen, a bright and cheerful breakfast nook leads to a 95% xeriscaped backyard with a poured concrete patio. Tucked away down a private hallway is a convenient laundry, half bath, and access to the attached garage. Upstairs is the spacious primary bedroom where coved ceilings set a tranquil tone. The luxurious ensuite bathroom features dual vanities, jetted soaking tub, oversized shower, and rich wood-look porcelain tile. The cedar-lined walk-in closet provides ample storage making it both functional and elegant. Three additional bedrooms are located along a catwalk hallway that overlooks the entry, with a well-appointed bathroom that includes dual sinks and a separate water closet/tub area. Fully finished lower level is perfect for expanding family gatherings or offering privacy for guests. It has a family room, full bathroom, and two bedrooms that could serve as home office, guest rooms, or flex space for your family's needs. The location is second to none with easy access to military bases, shopping, hospitals, restaurants, and walking distance to elementary school - the perfect balance of convenience, comfort, and spacious living. Don't miss out on the opportunity to make this beautiful house your forever home. Some photos virtually staged to help you envision the space.
Location
State CO
County El Paso
Area Ridgeview At Stetson Hills
Interior
Interior Features 5-Pc Bath, 9Ft + Ceilings, Great Room
Cooling Ceiling Fan(s), Central Air
Flooring Carpet, Vinyl/Linoleum
Fireplaces Number 1
Fireplaces Type Main Level
Appliance 220v in Kitchen, Dishwasher, Disposal, Microwave Oven, Oven, Range, Refrigerator
Laundry Main
Exterior
Parking Features Attached
Garage Spaces 2.0
Fence Rear
Utilities Available Cable Available, Electricity Connected, Natural Gas Connected
Roof Type Composite Shingle
Building
Lot Description Level
Foundation Full Basement
Water Assoc/Distr
Level or Stories 2 Story
Finished Basement 98
Structure Type Frame
Construction Status Existing Home
Schools
Middle Schools Skyview
High Schools Vista Ridge
School District Falcon-49
Others
Special Listing Condition Not Applicable
Read Less Info
Want to know what your home might be worth? Contact us for a FREE valuation!

Our team is ready to help you sell your home for the highest possible price ASAP

"My job is to find and attract mastery-based agents to the office, protect the culture, and make sure everyone is happy! "






